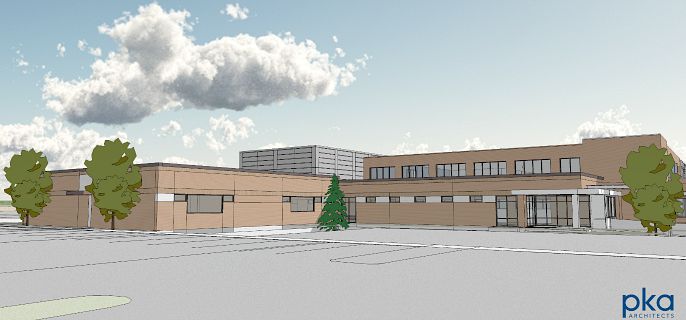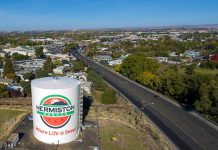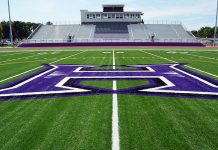
IMAGES COURTESY OF GOOD SHEPHERD MEDICAL CENTER
Good Shepherd Health Care System has completed the second phase of a $15.3 million Surgical Services department expansion.
The public is invited to a ribbon cutting at 5 p.m. on Tuesday, July 21 followed by group tours of the two new surgical suites and 15 day surgery rooms.
“This will be the only opportunity for the public to see this new space prior to it being cleaned and prepped for our first surgical case on Monday July 27,” said hospital spokesperson Kelly Sanders. The new addition also features a totally new state-of-the art central processing area for sterilizing surgical instruments.

The new building was designed by architects Peterson Kohlberg and Associate and the general contractor was McCormack Construction of Pendleton.
Good Shepherd has experienced increasing surgical case volume and the new rooms will allow for a more efficient flow of patients, particularly day surgery patients. According to Tiffany Palmer, interim surgical services manager the new surgical suites (700 square feet) are much larger than some of our older rooms (350 to 500 square feet) and will more easily accommodate the larger pieces of equipment used in today’s robotic surgeries.
“Our new surgical suites were especially designed with special cabling in the walls for our DaVinci robotic equipment,” said Palmer.
Palmer also noted that Good Shepherd will be adding $2.3 million in medical equipment to stock the expanded department area.
After opening the new surgical suites and day surgery beds, Paine said plans are to refurbish and remodel areas in the old day surgery area to include new locker rooms and lounge for staff. The public hall leading to the surgery waiting room will also be receiving a face lift with new flooring and wall covering.
Refreshments will be served at the public open house scheduled from 5 p.m. to 7 p.m. on July 21st.










