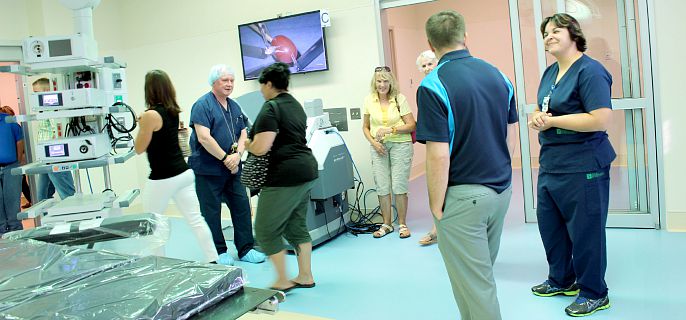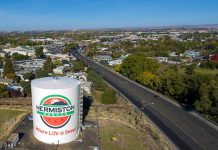
PHOTOS BY JENNIFER COLTON
Tours of Good Shepherd Medical Center’s new surgical center on Tuesday highlighted state-of-the-art technology. The ceremony marked the completion of its second phase of the $15.3 million surgical services expansion.
“This is another milestone for Good Shepherd Medical Center,” President and CEO Dennis Burke said.
The second phase ends the primary construction on the project. The third phase will involve renovating the existing surgical space and merging it with the new area.
On Tuesday, officials stressed the expansion is not quite ready for patients yet because the new center has not been fully cleaned and sanitized. Once the space is sanitized and open to patients, the public will not be able to tour the space.

The new rooms should be open to patients by the end of August, Sanders said, and the remodel will take about three months.
Each of the 15 new surgery rooms have air filtration and oxygen systems and doors that can slide out, allowing for hospital beds and equipment to be moved into the rooms easily.
The expansion also includes two larger surgical suites and a control room for the hospital’s robotic surgery unit. Good Shepherd original surgery rooms were between 300 and 500 square feet each, and the new rooms are 700 square feet. The surgical suites at the new St. Anthony Hospital in Pendleton are 600 square feet.
Storage and sanitation also play big roles in the expansion, which includes equipment sterilization rooms and shelving. Used surgery instruments and carts go through sanitation systems and are then packaged into sterile kits and stored in the new rooms. The new surgical suites also include a smaller sterilization unit for any instruments that must be sterilized during surgery.
The expansion also includes a new utility plant capable of handling the heating and cooling systems, air filtration systems, and utilities for the hospital.










