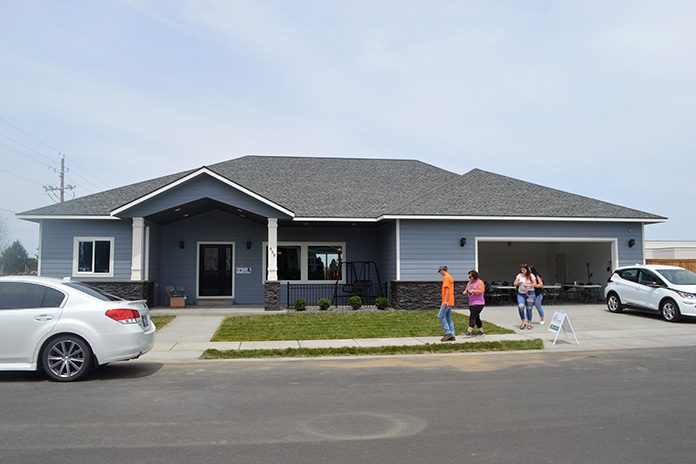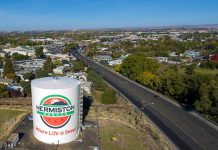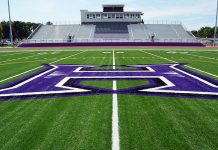
State-of-the-art is the best way to describe the latest home built by the students in the Columbia Basin Student Homebuilder Program.
The fourth home built by the program’s students had its open house today from 1 to 6 p.m. Located at 898 S.W. Angus Court near Armand Larive Middle School, the 2,194-square-foot home is all about energy efficiency right up to the electric car charger in the garage installed by Umatilla Electric Cooperative.

For the fourth-straight year, a new home has gone up near the middle school, built by students in the Hermiston School District’s homebuilder program. The program is sponsored by the Northeast Oregon Homebuilders Association in partnership with the school district and the city of Hermiston. The program gives students – who also come from Stanfield and Umatilla – hands-on experience in the design, construction, oversight and marketing of a home.
The latest home in the program is listed at $399,000 by Christianson Realty Group and features the following amenities:
- 4 bedrooms 2 ½ bath, 2,194 square feet
- Oversized two car garage, 760 square feet
- Vaulted great room
- Coffered ceiling in dining room
- 9ft ceilings through out
- Above code standards with Energy Trust of Oregon; enhanced insulation, energy efficient windows, sealed ductwork, energy efficient heating, cooling and ventilation systems, envelope tightness measures, energy efficient lights, and appliances
- Central Vacuum system, new hide-a-hose
- Security system
- High speed fiber optics from EOT
- Water softener
- Two tankless water heaters, one for the house and one for the master bath.
- Surround sound TV speaker system, and speakers in garage, back porch, master bedroom, kitchen, dining room, den /office.
- Large modern kitchen, wall oven with microwave oven, second oven with 5 burner gas top and pot filler, center inland, insta-hot water, soap dispenser, 30 cubic inch door in door refrigerator, pantry with barn door.
- Custom master bathroom, walk in shower with a digital shower controller, freestanding tub
- Large walk in master closet with barn door to master bathroom
- Quartz counter tops, throughout home
- Gas fire place, built in TV cabinet
- RV parking, with water, electric
- Fully landscaped and fenced yard, upgrade with block wall in back yard
- Outdoor kitchen, with framed in barbeque, tongue and groove ceiling, Jacuzzi ready.
- Solar ready, soffit lights and outlets.
- Electric car charger installed by UEC
- 8’ x 10’ storage shed
For more information on the Columbia Basin Student Homebuilders Program visit the program’s website. Click here to see the listing for the home.










