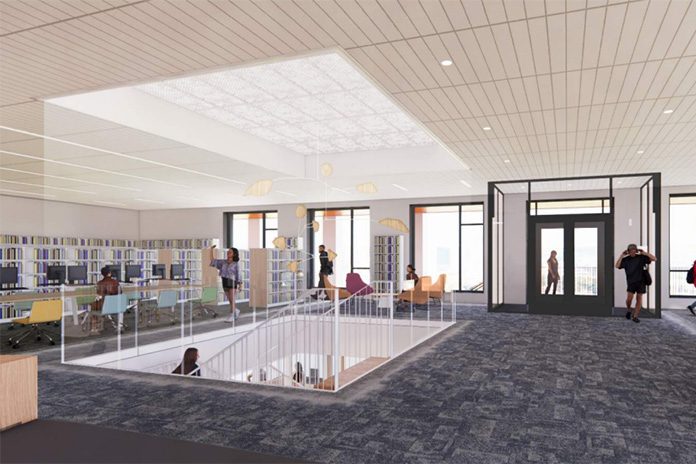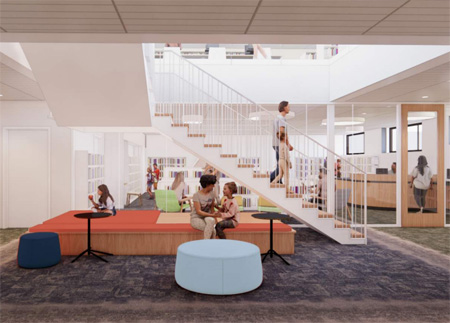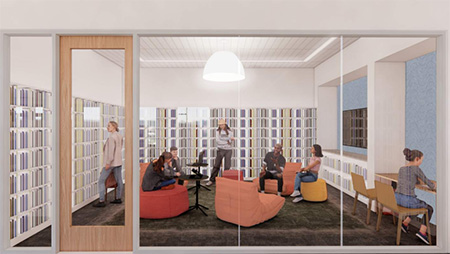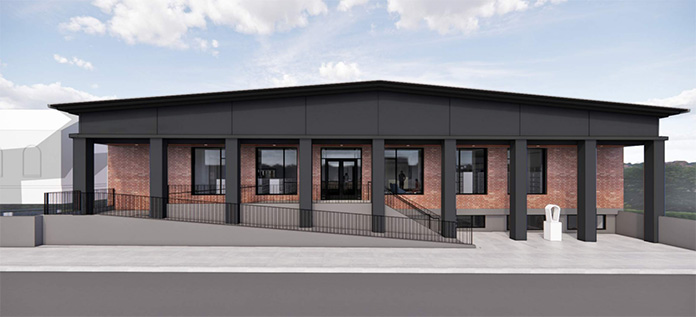
The Hermiston City Council got an in-depth look this week at the proposed design plans for the Hermiston Public Library’s renovation.
During Monday’s meeting, City Manager Byron Smith gave a PowerPoint presentation showing the current plans. The cost of the project is $4.5 million with Umatilla County contributing $2 million. The city’s $2.5 million will come from bonds that were approved last month.
The design has not been finalized. Monday’s presentation was an opportunity for the council to offer feedback.

The new design will move the stairs leading to the basement – which are now at the front of the building – to the center.
“One of goals was to tie the two floors together,” Smith said. “Where the stairs are currently at, they are really not tied together.” Smith said the current design makes it hard to staff both floors and to get visitors to circulate between both spaces. There is also no view of the basement from the upper floor.
Smith noted that Library Director Mark Rose has done a lot of work with the consultants and the city’s Library Board and Friends of the Library on the project. Rose, said the city manager, also worked to get public input on the new design.
“We’re really excited about this,” Smith said.
The lower floor of the library will become children’s area. Currently, the children’s area is a smaller space on the top floor. There will also be a service desk downstairs. Smith said it creates better visibility from safety standpoint.
The city is making staff and public safety a top priority. The Hermiston Police Department conducted a safety evaluation of the current library and found it lacking in several areas.
Highlights of the HPD evaluation include:
- Current design is cramped, cluttered and dark
- Limited visibility for staff
- Top floor split by central office space causing limited visual access on both sides
- Rear entrance and restrooms not in view of front desk
- Front desk very close to front entrance giving staff little time to react to a potential threat
- No barrier to staff area
- Breakroom is the only possible place to deny or avoid a threat
In its evaluation, the HPD made the following recommendations for the new design:
- Open floor plan
- Increased distance from front desk to front door
- Better sightlines
- Centralized stairs to increase visibility to high traffic areas
- Doors that create clear lines between staff and public spaces
- Children’s area should include glass wall to increase visibility and lines of sight
- Suggested camera feeds be available to staff on real-time basis
The HPD summarized its report with the following:
“The existing library floorplan lacks adequate protection of patrons and staff in many ways. The proposed new floorplan will greatly increase safety and security, allow for reasonable reaction to threats, and create a safe, welcoming environment for our citizens to use and enjoy.”
Smith said the new design incorporates those recommendations.
Other features of the proposed design include a maker room that includes digital and 3D printers. A lower floor will include a room for teens that is bigger than the current space they utilize on the upper floor. The basement will also include a space for children and their families.

Smith said each of those rooms will have glass walls that will provide visibility for safety purposes as well as privacy for those using them.
The new design will feature exterior colors that create a connection with Hermiston City Hall, which is located directly across the street from the library.
The cement wall that fronts the library will be replaced with rail fencing, which also creates more visibility. The front of the library will get an additional two windows to provide more natural light inside.
Smith said the donor bricks on the wall will be preserved, but likely not utilized.
“We’re looking at ways to memorialize the same people with something inside the library,” Smith said.
Councilor Jackie Myers said she liked the new layout.
“I really like the openness of the whole thing,” she said. “It makes it look so much larger.”
On the safety issue, Councilor Jackie Linton asked how many violent acts have occurred in the library over the years.
“I’d have to ask the police department to do the research on that,” said Smith. “But in the past three years, we’ve had some very negative interactions with some our homeless folks in and around the library.”
Linton also asked if any staff would be added. Smith said the city was not looking to add full-time staff, but additional part-time staff would likely be added.
Mayor Dave Drotzmann said that while libraries do not bring in revenue to cities, they do provide needed services to the community.
“I’m impressed with what you guys have done,” he said. “It’s beautiful. The community can be really proud of this space, and I think the utilization go up, as well.”
Rose said libraries are something the public depends on for a variety of reasons.
“There are individuals that come in every week and use the computers for a certain amount of time,” he said. “There’s a lot of different things that happen there that only happen there because there is just no other place in the community to do it. I’m really looking forward to helping create a space that the community will appreciate and want to bring their friends and families to visit.”











